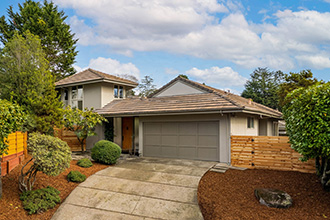List Price: $1,575,000
MLS# 40980127
List Date: 2/4/2022
Year Built: 1961
SqFt: 2596
Bedrooms: 3
Baths/Par: 2/0
Total Rooms: 6
Garage Spaces: 2
Fireplace: 1
Lot SqFt: 4,970

Tucked at the end of a cul-de-sac in the Kensington Hills is this one-of-a-kind, Mid-Century award-winning modern style residence. The Sakamoto Residence received the American Institute of Architect’s Merit award in 1963 for outstanding quality and design by renowned architect, Hiroshi (Jin) Watanabe. The residence has remained in the family since it was built in 1961 and expanded in 1990 with features that include rare, imported wood, extensive use of glass and high-quality material throughout:
Exposed plank wood ceilings imported from Japan with substantial beams throughout the home. Generous use of Redwood Philippine Mahogany walls, baseboards, skirt, casing, and accent trim with natural Oak hardwood floors throughout the home including Mahogany ceiling planks and beam ceiling in the upstairs Master bedroom.
A focus of the award-winning design are the floor to ceiling walls of glass that surround the downstairs living areas and blend the outdoor landscaping with bright interior spaces. The rear garden atrium is a center point of the institute’s award as captured in the 1963 SF Chronicle and Berkeley Gazette
Uniquely custom-built Shoji Screens include four 7-foot-wide Screens that extend 26 feet from the living room to the kitchen and family room providing privacy options for formal or casual entertainment.
Large bright open kitchen with solid surface counter tops, and expansive tiled island, Kitchen aid appliance with new high end downdraft cooktop, built-in oven and microwave with an eat in nook
Bright inviting Living room with built in wood cased display center, fireplace, and slider that leads to the private rear yard.
Sun filled adjoining family room with large wood cased windows that open to a small courtyard and the large dining area with built-in buffet and cabinetry.
The upstairs living area is dedicated to the Master bedroom and bath suite. Very large light filled bedroom and adjoining bathroom with walk-in shower, jacuzzi tub, quartz countertop and tiled floors.
Two additional street level bedrooms; large bright rear bedroom and front bedroom both with walls of glass, hardwood flooring, and wood ceilings. Fully refinished hall bathroom with Quartz tops and new fixtures.
Oversized 2 car garage almost 17 feet wide with new opener and interior access. Walk-in pantry closet and tongue and groove ceiling with beams. Pull down ladder for access to a large attic space,
Completely and professionally landscaped front and rear yards with artful atrium, mature trees and shrubs, stone walkways, decking, large multi-ton granite rocks throughout stone accent garden walls















































